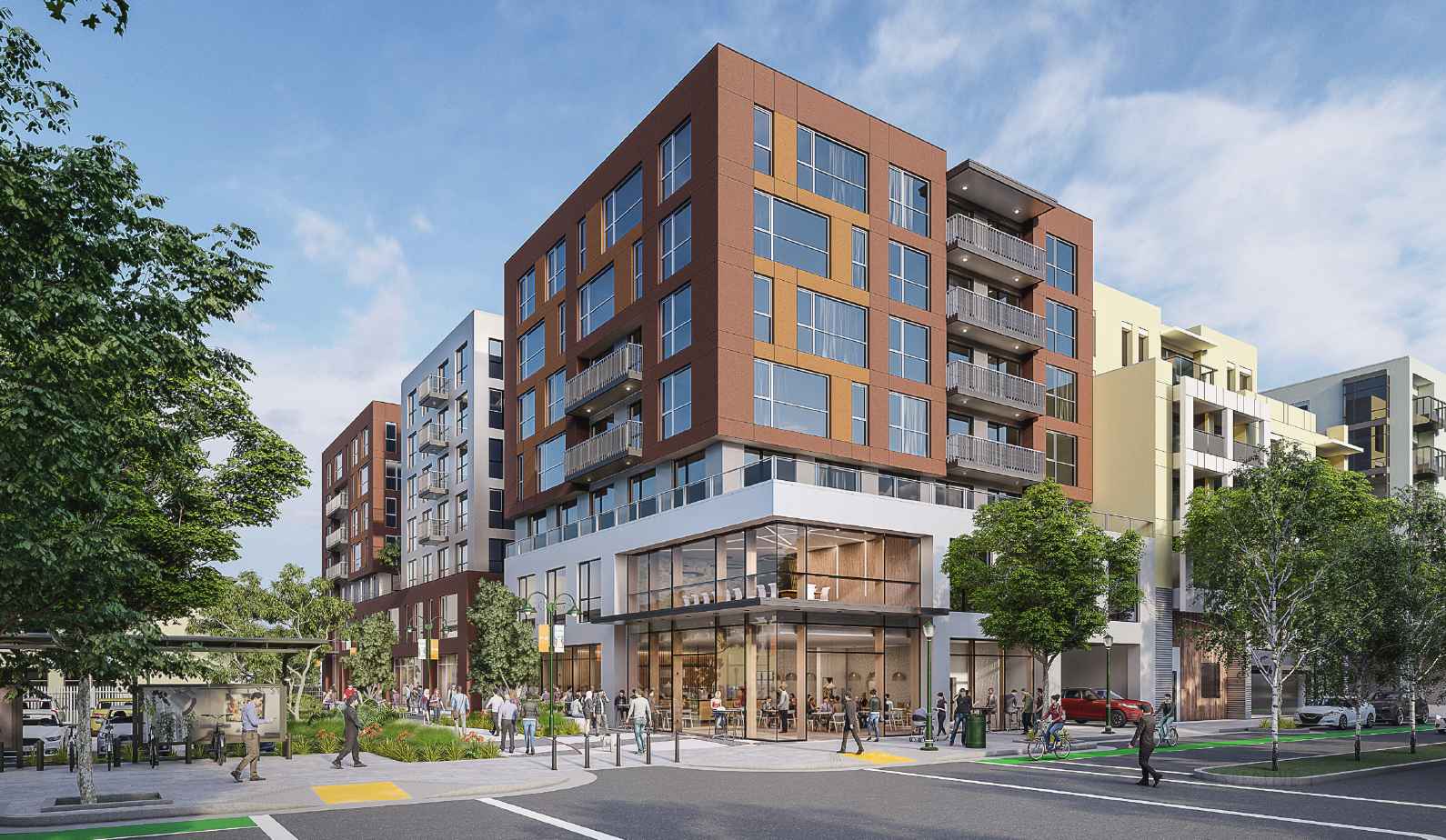Projects:
Pacific
Station
North
&
South
Significant progress has been made to bring forward two new mixed-use affordable housing projects at the Metro Pacific Station and adjacent properties. The projects have moved through the permitting process and are currently under construction.
The following is a summary of these two projects and more information can found at the links provided below.

Rendering of Pacific Station North from Pacific Avenue
Pacific Station North:
The City of Santa Cruz and Santa Cruz Metropolitan Transit District (SCMTD) have been conducting outreach and planning for redevelopment of the existing Metro Pacific Station complex since 2002. The overall site is made up of five parcels owned by the City and SCMTD which span from Pacific Avenue to Front Street. Numerous programs and site layouts were evaluated through this process with the preferred site plan locating buildings along Pacific Avenue to revitalize and continue the Downtown urban form and streetscape around the Metro site. In January 2021 the City Council approved an application that included a Coastal Permit and Boundary Line Adjustment to combine and reconfigure the lots into two lots, along with a General Plan Amendment and Zone Change consistent with the preferred approach to facilitate redevelopment of the site.
The overall metro site was previously developed with three commercial buildings, two of which were part of the Metro station, and the other was the NIAC office building owned by the City. All three have been demolished as a part of the overall project. There were residences demolished for this project. The property is adjacent to Maple Alley to the south, and further south across Maple Alley, is the new Pacific Station South affordable housing project. Just to the south of the Pacific South Station parcel is Anton Pacific, a six-story mixed-use building with ground floor commercial and 205 upper floor, residential apartments.
The Pacific Station North project will construct a seven-story, 88-foot-tall mixed-use building that consists of 126 affordable residential units plus two manager units for a total of 128 units, commercial retail and office space. The ground floor includes 6,139 square feet of commercial retail, 7,329square feet dedicated to the SCMTD ticketing station and office, the entrance, lobby, offices and amenity space for the residential component, and a 2,358 square foot public bike hub space. The second floor consists of residential units as well as the community room, computer room, children’s play structure and outdoor area and laundry. Levels three through seven consist of residential units, with the seventh floor including a roof deck.
One hundred percent of the METRO Pacific Station North rental apartments (not including two property manager units) will be affordable with average affordability deed-restricted at or below 60% of Area Median Income (AMI). A minimum of twenty-five percent (25%) of these rental apartments will be supportive housing units. To build this housing, the affordable housing developer is applying for State funding from the Affordable Housing Sustainable Communities program and the Infill and Infrastructure program. Affordable housing tax credits, tax-exempt bond financing and other conventional financing were all secured as funding sources to build the housing. The City will continue to own the land and ground lease the various components of this mixed-use development. SCMTD will continue to own the SCMTD parcel along Front Street after redevelopment.

Rendering of Pacific Station South from Pacific Avenue
Pacific Station South:
This project consisted of a seven-story building that consists of ground floor commercial and residential amenity space, a second-floor medical clinic, and seventy residential apartments on the upper five stories. The project provides 100% affordable housing to low income (60% of Area Median Income and below) households. 47 of the affordable rental apartments will be assisted with the Santa Cruz County Housing Authority’s project-based vouchers, so the tenants will only pay up to 30% of their income, and a large majority of households that the Housing Authority serves are extremely low income (30% of Area Median
Income and below) households. A minimum of twenty-five percent (25%) of these rental apartments will be supportive housing units.
The project will co-locate medical/dental services a half block from the County's regional transit hub and the project site is located downtown, which is a transit priority area and is an ideal walkable area with a Walkscore of 98. Residents of the development will be able to access community center services, jobs, and commercial goods and services downtown within a five-minute walk. While parking is not being provided on-site due to recently passed State legislation for affordable housing, the project is located in the downtown’s shared parking district, which has a significant supply of publicly-available parking, particularly in the evenings when residential demand is typically the highest, and as noted, the project’s proximity to transit, jobs, goods, services, and entertainment means that occupants will not necessarily need their own vehicles.
Kaiser Permanente Arena
In 2012, the Kaiser Permanente Arena was developed as a public-private partnership between the City of Santa Cruz, the Santa Cruz Seaside Company, and the NBA team, the Golden State Warriors.
Abbott Square
Abbott Square, the outdoor plaza adjacent to the Santa Cruz Museum of Art & History (MAH).



